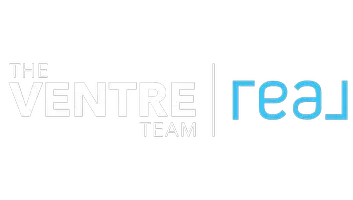6 Beds
5 Baths
3,817 SqFt
6 Beds
5 Baths
3,817 SqFt
Key Details
Property Type Single Family Home
Sub Type Single Family Residence
Listing Status Active
Purchase Type For Sale
Square Footage 3,817 sqft
Price per Sqft $366
Municipality Middletown (MID)
MLS Listing ID 22509439
Style Colonial
Bedrooms 6
Full Baths 4
Half Baths 1
HOA Y/N No
Originating Board MOREMLS (Monmouth Ocean Regional REALTORS®)
Annual Tax Amount $17,644
Tax Year 2024
Lot Size 1.510 Acres
Acres 1.51
Property Sub-Type Single Family Residence
Property Description
Location
State NJ
County Monmouth
Area Lincroft
Direction W. Front Street to Page Drive
Rooms
Basement Finished
Interior
Interior Features Built-Ins, Dec Molding, In-Law Suite, Breakfast Bar, Recessed Lighting
Heating Forced Air
Cooling Central Air
Fireplaces Number 1
Inclusions Dishwasher, Light Fixtures, Gas Cooking
Fireplace Yes
Exterior
Exterior Feature Deck, Patio, Porch - Enclosed
Parking Features Direct Entry, Driveway, Off Street
Garage Spaces 2.0
Pool Concrete, In Ground
Roof Type Shingle
Garage Yes
Private Pool Yes
Building
Lot Description Dead End Street, Oversized
Sewer Septic Tank
Water Public
Architectural Style Colonial
Structure Type Deck,Patio,Porch - Enclosed
Schools
Elementary Schools Lincroft
Middle Schools Thompson
High Schools Middle South
Others
Senior Community No
Tax ID 32-01017-0000-00004

"My job is to find and attract mastery-based agents to the office, protect the culture, and make sure everyone is happy! "






