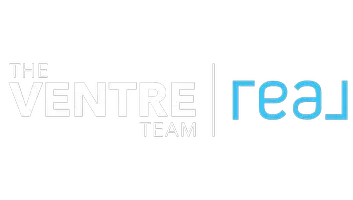$665,000
$699,900
5.0%For more information regarding the value of a property, please contact us for a free consultation.
4 Beds
3 Baths
1.05 Acres Lot
SOLD DATE : 05/13/2020
Key Details
Sold Price $665,000
Property Type Single Family Home
Sub Type Single Family Residence
Listing Status Sold
Purchase Type For Sale
Municipality Toms River Twp (TOM)
Subdivision Eagle Point
MLS Listing ID 21943516
Sold Date 05/13/20
Style Colonial
Bedrooms 4
Full Baths 2
Half Baths 1
HOA Y/N No
Originating Board MOREMLS (Monmouth Ocean Regional REALTORS®)
Year Built 1987
Annual Tax Amount $10,576
Tax Year 2018
Lot Size 1.050 Acres
Acres 1.05
Property Sub-Type Single Family Residence
Property Description
CUSTOM BUILT HOME ON A TRUE PARK-LIKE PROPERTY - When you pull up to the end of the cul-de-sac you will find a massive custom-built colonial w/ 4 car garage & prominent circular driveway w/ basketball court. Resting on over an acre of property backing up to a horse farm, giving you ultimate privacy. The expansive professionally landscaped backyard includes an in-ground heated pool, 3 custom-built gazebos with an outdoor kitchen/hot tub/wet-bar w/ concrete countertops, 2 firepits, arched pergola leading to the rest of the backyard currently being used for a volleyball court, horseshoe pit, playground & gardening area. Inside the home you will find custom woodwork & crown molding throughout. Downstairs features a large formal dining room, formal living room, large kitchen w/ wet-bar & dining area, family room w/ projector & movie screen. Completing the first floor is a half bath, laundry room & private office space. Upstairs features 3 large guest bedrooms & full guest bathroom. The expansive Master suite offers a massive walk-in closet plus 2 additional closets, en-suite bathroom w/ double vanity sink & custom walk-in shower. Some recent updates include; BRAND NEW 2-zone HVAC system 2019 & new Roof, Windows, Pool Liner, Brick Facade & Siding all done within the last 5 years! Full basement offers additional living space or storage. This is A MUST SEE!
Location
State NJ
County Ocean
Area North Dover
Direction Rte. 70; Vermont Avenue (going South); make a left onto Mercedes. Home sits on cul-de-sac.
Rooms
Basement Ceilings - High, Full
Interior
Interior Features Attic - Pull Down Stairs, Built-Ins, Dec Molding, French Doors, Home Theater Equip, Sliding Door, Wet Bar, Breakfast Bar, Recessed Lighting
Heating Natural Gas, Forced Air, 2 Zoned Heat
Cooling Central Air, 2 Zoned AC
Fireplaces Number 2
Fireplace Yes
Window Features Insulated Windows
Exterior
Exterior Feature Basketball Court, BBQ, Deck, Fence, Gazebo, Hot Tub, Patio, Shed, Sprinkler Under, Storage, Swimming, Swingset, Lighting
Parking Features Circular Driveway, Asphalt, Driveway, Direct Access, Oversized, Storage, Workshop in Garage
Garage Spaces 4.0
Pool Fenced, Heated, In Ground, Pool Equipment, Vinyl
Roof Type Timberline
Garage Yes
Private Pool Yes
Building
Lot Description Oversized, Cul-De-Sac, Fenced Area, Irregular Lot
Story 3
Sewer Public Sewer
Water Public
Architectural Style Colonial
Level or Stories 3
Structure Type Basketball Court,BBQ,Deck,Fence,Gazebo,Hot Tub,Patio,Shed,Sprinkler Under,Storage,Swimming,Swingset,Lighting
Schools
Elementary Schools North Dover
Middle Schools Tr Intr North
High Schools Toms River North
Others
Senior Community No
Tax ID 08-00169-0000-00008-17
Read Less Info
Want to know what your home might be worth? Contact us for a FREE valuation!

Our team is ready to help you sell your home for the highest possible price ASAP

Bought with HomeSmart First Advantage
"My job is to find and attract mastery-based agents to the office, protect the culture, and make sure everyone is happy! "






