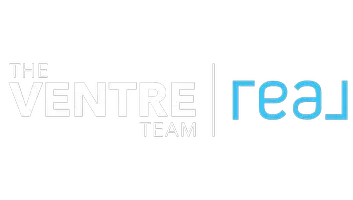$780,000
$779,900
For more information regarding the value of a property, please contact us for a free consultation.
4 Beds
3 Baths
2,418 SqFt
SOLD DATE : 07/30/2020
Key Details
Sold Price $780,000
Property Type Single Family Home
Sub Type Single Family Residence
Listing Status Sold
Purchase Type For Sale
Square Footage 2,418 sqft
Price per Sqft $322
Municipality Berkeley (BER)
Subdivision Glen Cove
MLS Listing ID 22008767
Sold Date 07/30/20
Style Custom,Contemporary
Bedrooms 4
Full Baths 2
Half Baths 1
HOA Y/N No
Annual Tax Amount $10,638
Tax Year 2019
Property Sub-Type Single Family Residence
Source MOREMLS (Monmouth Ocean Regional REALTORS®)
Property Description
SECLUDED WATERFRONT PARADISE! Prepare to be instantly blown away as you walk through the front door and are greeted with breathtaking 180 degrees views of Barnegat Bay and preserved wetlands. Every room has a jaw-dropping scenic view in this raised contemporary home. Fully remodeled top to bottom sparing no expense throughout. The main level features beautiful floors throughout as you enter into an expansive gourmet chef's kitchen with custom cabinetry, granite countertops, and upgraded stainless appliances. Positioned just off the kitchen is a stunning, unique wine room with custom made floor-to-ceiling glass doors. Conveniently located off the kitchen is an oversized laundry room with brand new washer, dryer, and half bathroom. A large living room w/ gas fireplace flows perfectly into a formal dining room that is surrounded in windows featuring a vaulted ceiling & sky light for incredible natural light & water views. Upstairs features 4 bedrooms, 2 full bathrooms, walk-in closet room and a master suite with a million dollar view. Backyard paradise includes 150 ft bulkhead, in-ground pool, large deck and your own private beach! Off of the large 2-car garage is a separate finished room that can be used for the perfect private home office, studio, or home gym. A very rare offering that comes once in a lifetime. Nothing left to do but unpack and enjoy! A MUST SEE!
Location
State NJ
County Ocean
Area Bayville
Direction Route 9 to Butler Blvd Right onto Bayview Blvd Left onto Cypress Drive
Rooms
Basement Crawl Space
Interior
Interior Features Balcony, Bonus Room, Dec Molding, Den, Skylight, Breakfast Bar, Recessed Lighting
Heating Electric, Solar, Electric BB
Cooling Central Air
Fireplaces Number 1
Fireplace Yes
Exterior
Exterior Feature Balcony, Boat Lift, Deck, Fence, Patio, Rec Area, Shed, Storage, Swimming, Water/Elect @ Dock, Solar Panels, Lighting
Parking Features Driveway, Direct Access, Oversized
Garage Spaces 2.5
Pool In Ground
Waterfront Description Bayfront,Lagoon
Roof Type Shingle
Garage No
Private Pool Yes
Building
Lot Description Bayfront, Lagoon
Story 2
Sewer Public Sewer
Water Public
Architectural Style Custom, Contemporary
Level or Stories 2
Structure Type Balcony,Boat Lift,Deck,Fence,Patio,Rec Area,Shed,Storage,Swimming,Water/Elect @ Dock,Solar Panels,Lighting
Schools
Middle Schools Central Reg Middle
Others
Senior Community No
Tax ID 06-01564-0000-00033
Read Less Info
Want to know what your home might be worth? Contact us for a FREE valuation!

Our team is ready to help you sell your home for the highest possible price ASAP

Bought with C21/ Action Plus Realty
"My job is to find and attract mastery-based agents to the office, protect the culture, and make sure everyone is happy! "






