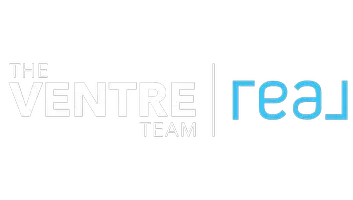$1,550,000
$1,649,000
6.0%For more information regarding the value of a property, please contact us for a free consultation.
4 Beds
6 Baths
5,200 SqFt
SOLD DATE : 10/30/2020
Key Details
Sold Price $1,550,000
Property Type Single Family Home
Sub Type Single Family Residence
Listing Status Sold
Purchase Type For Sale
Square Footage 5,200 sqft
Price per Sqft $298
Municipality Wall (WAL)
MLS Listing ID 22022900
Sold Date 10/30/20
Style Custom
Bedrooms 4
Full Baths 4
Half Baths 2
HOA Y/N No
Originating Board MOREMLS (Monmouth Ocean Regional REALTORS®)
Year Built 2010
Annual Tax Amount $23,312
Tax Year 2019
Lot Size 1.500 Acres
Acres 1.5
Property Sub-Type Single Family Residence
Property Description
A PREMIER LIFESTYLE AWAITS! Carefully crafted and built to perfection resting on one of the most serene and private lots available in the area! Built in 2010, set atop a hill resting on 1.5 acres featuring 5200 sq ft plus an additional finished basement with true walk-out to a dream backyard oasis designed for entertaining with complete privacy and seclusion. Upon entering you will notice the attention to detail throughout as every room was meticulously designed sparing no expense and offering the perfect blend of elegance and functionality. The main level features french doors leading to a private office w/ two-story ceilings & fireplace, gorgeous formal dining room w/ tray ceilings, a large guest bedroom w/ full bathroom, entrance to your full finished basement, breathtaking two-story family room w/ gas fireplace, built-in cabinetry and xl windows overlooking your backyard oasis. The expansive gourmet chef's kitchen features upgraded custom cabinetry & appliances, a massive center island and casual dining counter that seats 8-10. Off of the kitchen rests a casual dining nook, expansive butler pantry and large mudroom/laundry that leads to your 3-car garage.
The second level features a mezzanine overlooking the main floor leading to 2 guest bedrooms each equipped w/ walk-in closets & attached full bathrooms. Also located on the second level set apart from the guest rooms is the master suite. The Master suite features his & hers walk-in closets w/ additional unfinished space to convert into a massive, dream closet. Attached en-suite bathroom features white marble tile, double vanity sinks, additional make-up vanity, separate shower stall & jetted tub. Vaulted ceilings, built-in cabinetry and a gorgeous balcony overlooking the backyard complete your master suite. Finishing the second level is a walk-up staircase leading to an incredibly large attic space that can be easily finished to add a ton of additional excellent living space.
French doors off the back of the main level lead to your dream backyard oasis! Meticulously maintained and professionally landscaped throughout, you will feel as if you are walking through a resort! Step out onto an expansive paver patio featuring a fire-pit area w/ seating, outdoor cabana w/ attached pergola overlooking a gorgeous heated in-ground gunite pool w/ waterfall & water features. Fully fenced-in backyard also offers a ton of grass space for pets to run around, children to play on the swing-set, or to entertain guests on the full-size volleyball court! This backyard truly offers something for everyone in a completely private setting surrounded by landscaping with some of the best sunset views available anywhere in the area!
One of the most incredible homes available in all of Wall Twp. Must be seen in person to truly appreciate the custom detail throughout. A once-in-a-lifetime opportunity!
Location
State NJ
County Monmouth
Area Hidden Brook
Direction Tiltons Corner Road to Shadowbrook Drive to Shadow Ln.
Rooms
Basement Finished, Full, Full Finished, Heated, Walk-Out Access
Interior
Interior Features Attic - Walk Up, Balcony, Built-Ins, Ceilings - 9Ft+ 1st Flr, Dec Molding, French Doors, Security System, Sliding Door, Spiral Stairs, Wet Bar, Breakfast Bar, Recessed Lighting
Heating Natural Gas, Forced Air
Cooling Central Air, 3+ Zoned AC
Fireplaces Number 2
Fireplace Yes
Exterior
Exterior Feature Balcony, BBQ, Fence, Gazebo, Security System, Shed, Storage, Swimming, Lighting
Parking Features Paved, Driveway, Direct Access, Oversized
Garage Spaces 3.0
Pool Cabana, Heated, In Ground
Roof Type Shingle
Garage Yes
Private Pool Yes
Building
Lot Description Back to Woods, Cul-De-Sac, Dead End Street
Story 2
Sewer Public Sewer
Water Public
Architectural Style Custom
Level or Stories 2
Structure Type Balcony,BBQ,Fence,Gazebo,Security System,Shed,Storage,Swimming,Lighting
Schools
Elementary Schools Allenwood
Middle Schools Wall Intermediate
High Schools Wall
Others
Senior Community No
Tax ID 52-00805-0000-00025-03
Read Less Info
Want to know what your home might be worth? Contact us for a FREE valuation!

Our team is ready to help you sell your home for the highest possible price ASAP

Bought with D'Amico & McConnell Realtors
"My job is to find and attract mastery-based agents to the office, protect the culture, and make sure everyone is happy! "






