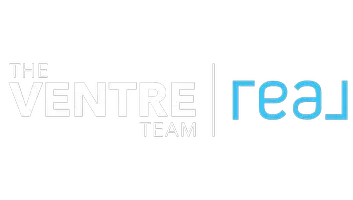$725,000
$750,000
3.3%For more information regarding the value of a property, please contact us for a free consultation.
5 Beds
5 Baths
4,479 SqFt
SOLD DATE : 12/02/2020
Key Details
Sold Price $725,000
Property Type Single Family Home
Sub Type Single Family Residence
Listing Status Sold
Purchase Type For Sale
Square Footage 4,479 sqft
Price per Sqft $161
Municipality Plumsted (PLU)
MLS Listing ID 22029796
Sold Date 12/02/20
Style Custom,Detached,Mother/Daughter,Colonial
Bedrooms 5
Full Baths 4
Half Baths 1
HOA Y/N No
Originating Board MOREMLS (Monmouth Ocean Regional REALTORS®)
Year Built 1998
Annual Tax Amount $13,220
Tax Year 2019
Lot Size 3.300 Acres
Acres 3.3
Property Sub-Type Single Family Residence
Property Description
4,500 SQ/FT MOTHER-DAUGHTER STYLE HOME sprawled over 3+ acres of land, backing to woods and finished with mind-blowing amenities! Grand 2-story foyer introduces an interior outfitted with custom mill work, accented by recessed lighting and polished hardwoods. Home office sits privately behind French doors, across from spacious living and family rooms. A massive eat-in kitchen with custom island serves as the centerpiece of the interior, with granite counter tops, stainless steel appliances, window-lined breakfast nook, and a vaulted formal dining room nearby. The upper level hosts a master suite with over sized walk-in closet and en-suite with dual vanity, jetted tub and shower stall, adding to three (3) additional bedrooms, a full bathroom, and ample closet space on the upper level. The main level laundry room functionally separates the primary living quarters from the in-law suite, which is accessible by its own entrance. Essentially a second home, this suite hosts a beautiful kitchen, dining room, two (2) full bathrooms, living room, family room, office and one (1) bedroom! A finished basement with second laundry room provides tons of capacity for recreation, lounging or storage. Outside, the stamped concrete patio, in-ground saltwater pool, 30' X 40' insulated garage/workshop and acres of functional lawn space check every box imaginable to make this your dream home! Powered by solar panels to eliminate your electric bill, this is a truly rare mother-daughter opportunity!
Location
State NJ
County Ocean
Area New Egypt
Direction Route 537 to Monmouth Road to Evergreen Road
Rooms
Basement Finished, Full, Heated, Walk-Out Access
Interior
Interior Features Attic, Bonus Room, Ceilings - 9Ft+ 1st Flr, Ceilings - 9Ft+ 2nd Flr, Center Hall, Dec Molding, Den, French Doors, In-Law Suite, Security System, Breakfast Bar, Recessed Lighting
Heating Propane, Forced Air, 3+ Zoned Heat
Cooling Central Air, 3+ Zoned AC
Flooring W/W Carpet
Fireplace No
Exterior
Exterior Feature Outbuilding, Patio, Security System, Shed, Storage, Swimming, Solar Panels
Parking Features Paved, Driveway, Oversized, Workshop in Garage
Garage Spaces 2.0
Pool Fenced, Gunite, Pool Equipment, Salt Water, Vinyl
Roof Type Timberline,Shingle
Garage No
Private Pool Yes
Building
Lot Description Oversized, Back to Woods, Creek
Story 3
Sewer Septic Tank
Water Public
Architectural Style Custom, Detached, Mother/Daughter, Colonial
Level or Stories 3
Structure Type Outbuilding,Patio,Security System,Shed,Storage,Swimming,Solar Panels
Schools
Middle Schools New Egypt
High Schools New Egypt
Others
Senior Community No
Tax ID 24-00040-0000-00002-02
Read Less Info
Want to know what your home might be worth? Contact us for a FREE valuation!

Our team is ready to help you sell your home for the highest possible price ASAP

Bought with RE/MAX The Real Estate Leaders
"My job is to find and attract mastery-based agents to the office, protect the culture, and make sure everyone is happy! "






