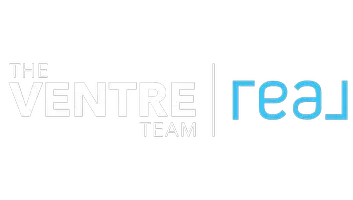$907,500
$819,000
10.8%For more information regarding the value of a property, please contact us for a free consultation.
5 Beds
5 Baths
4,250 SqFt
SOLD DATE : 05/04/2021
Key Details
Sold Price $907,500
Property Type Single Family Home
Sub Type Single Family Residence
Listing Status Sold
Purchase Type For Sale
Square Footage 4,250 sqft
Price per Sqft $213
Municipality Wall (WAL)
MLS Listing ID 22103696
Sold Date 05/04/21
Style Custom,Mother/Daughter
Bedrooms 5
Full Baths 4
Half Baths 1
HOA Y/N No
Year Built 1987
Annual Tax Amount $18,348
Tax Year 2019
Lot Size 1.540 Acres
Acres 1.54
Lot Dimensions 254 x 264
Property Sub-Type Single Family Residence
Source MOREMLS (Monmouth Ocean Regional REALTORS®)
Property Description
PREMIER OPPORTUNITY on a prestigious street in the highly desirable Wall Twp. Resting on over 1.5 Acres of land, featuring 4250+ sq ft w/ 5 bedrooms & 4.5 bathrooms plus an additional Full Finished Basement equipped w/ everything needed for true mother-daughter style living or the ultimate entertaining space! As soon as you pull up, you will notice the estate style grounds w/ gorgeous landscaping and curb appeal. Enter into a beautiful two-story foyer w/ solid granite floors. The entire first floor features Hardwood floors, decorative moldings and plenty of windows offering excellent natural light. A massive kitchen offers large center island and casual dining room w/ French doors leading to an entertainers dream backyard! The main floor also features formal dining room, private office, large family room w/ fireplace & custom bar, and a massive living room w/ vaulted ceilings. The master suite features an attached en-suite bathroom, fireplace & vaulted ceilings w/ walk out to a balcony overlooking your dream backyard. The Full finished basement features a large living room, bedroom, full bathroom, full kitchen & French doors leading directly to the backyard! The perfect space for in-laws, mother-daughter, guest, older children etc... The backyard features a fenced in area w/ in-ground pool and patio space. An additional massive grass area is perfect for children or pets to run around. All backing up to the woods for ultimate privacy! The possibilities are endless! A MUST SEE!
Location
State NJ
County Monmouth
Area Hidden Brook
Direction Tiltons Corner to Crystalbrook to Shadowbrook
Rooms
Basement Finished, Full, Full Finished, Heated, Walk-Out Access
Interior
Interior Features Balcony, Built-Ins, Dec Molding, French Doors, In-Law Suite, Security System, Wet Bar, Breakfast Bar, Recessed Lighting
Heating Natural Gas, HWBB
Cooling 3+ Zoned AC
Fireplaces Number 3
Fireplace Yes
Exterior
Exterior Feature Balcony, Fence, Shed, Sprinkler Under, Swimming
Parking Features Circular Driveway, Paved, Concrete, Driveway, Direct Access
Garage Spaces 3.0
Pool In Ground
Roof Type Shingle
Garage Yes
Private Pool Yes
Building
Lot Description Oversized, Back to Woods
Story 2
Sewer Public Sewer
Water Public
Architectural Style Custom, Mother/Daughter
Level or Stories 2
Structure Type Balcony,Fence,Shed,Sprinkler Under,Swimming
New Construction No
Schools
Middle Schools Wall Intermediate
High Schools Wall
Others
Senior Community No
Tax ID 52-00797-0000-00011
Read Less Info
Want to know what your home might be worth? Contact us for a FREE valuation!

Our team is ready to help you sell your home for the highest possible price ASAP

Bought with Berkshire Hathaway HomeServices Fox & Roach - Wall
"My job is to find and attract mastery-based agents to the office, protect the culture, and make sure everyone is happy! "






