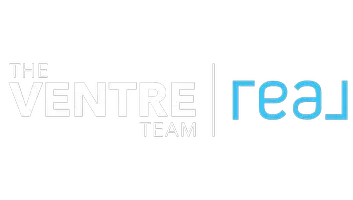$4,595,000
$4,595,000
For more information regarding the value of a property, please contact us for a free consultation.
7 Beds
8 Baths
10,106 SqFt
SOLD DATE : 05/15/2025
Key Details
Sold Price $4,595,000
Property Type Single Family Home
Sub Type Single Family Residence
Listing Status Sold
Purchase Type For Sale
Square Footage 10,106 sqft
Price per Sqft $454
Municipality Colts Neck (COL)
Subdivision Somerset Est
MLS Listing ID 22505538
Sold Date 05/15/25
Style Custom,Colonial
Bedrooms 7
Full Baths 6
Half Baths 2
HOA Y/N No
Year Built 2007
Annual Tax Amount $44,080
Tax Year 2024
Lot Size 4.240 Acres
Acres 4.24
Property Sub-Type Single Family Residence
Source MOREMLS (Monmouth Ocean Regional REALTORS®)
Property Description
Experience unparalleled luxury in this extraordinary estate, set on over 4 acres in a peaceful cul-de-sac. Boasting over 10,000 sq ft of refined living space, this home is a masterpiece of elegance and comfort. The heart of the home is a breathtaking gourmet kitchen with top-tier appliances, custom cabinetry, and an oversized island. A grand two-story foyer with soaring ceilings leads to a sophisticated office with a wet bar and sitting area. The stunning living room, complete with a fireplace, flows seamlessly into a versatile bonus room. Outdoors, enjoy a resort-style pool with waterfalls and a slide, plus an expansive patio perfect for al fresco dining. Additional highlights include exquisite hardwood inlay floors, his and hers walk-in closets,2 laundry rooms, and home automation systm
Location
State NJ
County Monmouth
Area Scobeyville
Direction Route 537 to Hockhockson Road to Scobeyville Drive to Michaels Way.
Rooms
Basement Ceilings - High, Full, Partially Finished
Interior
Interior Features Attic, Ceilings - 9Ft+ 1st Flr, Ceilings - 9Ft+ 2nd Flr, Center Hall, Clerestories, Conservatory, Dec Molding, Housekeeper Qtrs, In-Law Floorplan, Wet Bar, Recessed Lighting
Heating Natural Gas, Radiant, Forced Air, 3+ Zoned Heat
Cooling Central Air, Other, 3+ Zoned AC
Flooring Cement, Ceramic Tile, Marble, Tile, Wood
Fireplaces Number 3
Fireplace Yes
Laundry Laundry Tub
Exterior
Exterior Feature Underground Sprinkler System, Outdoor Grill, Swimming, Thermal Window, Lighting
Parking Features Direct Access, Circular Driveway, Paved, Paver Block, Asphalt, Driveway, Oversized
Garage Spaces 4.0
Fence Fence
Pool Fenced, Gunite, Heated, In Ground, Salt Water, With Spa
Roof Type Timberline,Shingle
Porch Terrace, Porch - Open, Patio
Garage Yes
Private Pool Yes
Building
Lot Description Back to Woods, Fenced Area, Oversized
Sewer Septic Tank
Water Well
Architectural Style Custom, Colonial
Structure Type Underground Sprinkler System,Outdoor Grill,Swimming,Thermal Window,Lighting
New Construction No
Schools
Elementary Schools Conover Road
Middle Schools Cedar Drive
High Schools Colts Neck
Others
Senior Community No
Tax ID 10-00051-0000-00001-04
Read Less Info
Want to know what your home might be worth? Contact us for a FREE valuation!

Our team is ready to help you sell your home for the highest possible price ASAP

Bought with O'Brien Realty, LLC
"My job is to find and attract mastery-based agents to the office, protect the culture, and make sure everyone is happy! "






